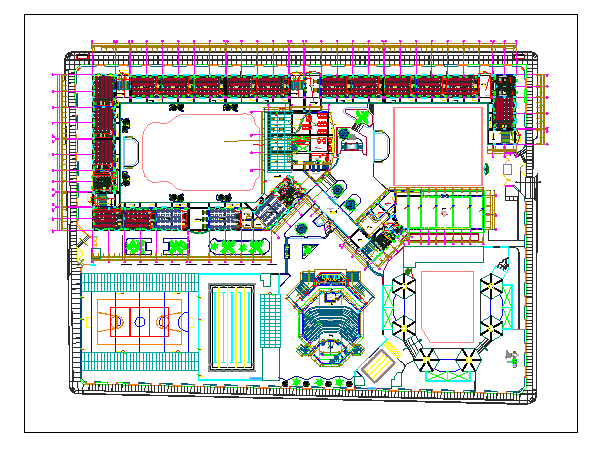Integral school landscape view dwg file
Description
Integral school landscape view dwg file in landscape view with road and tree view and
entry way,play ground classroom view with its distribution and view of washing area,
kitchen and stage area view with chair.
Uploaded by:

