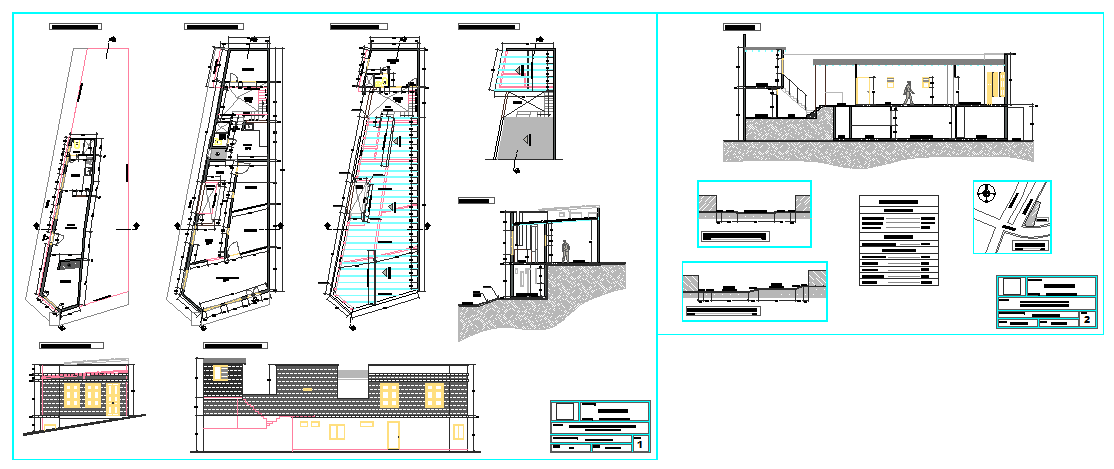Residential Home AutoCAD DWG Plan with Elevation and Structural Layout
Description
This AutoCAD DWG file provides a detailed residential home design, including architectural floor plans, sectional views, and elevation drawings. The layout illustrates a well-planned residence with bedrooms, living areas, a kitchen, bathrooms, and circulation spaces, designed to optimize natural light and ventilation. The plan highlights accurate room measurements, wall alignments, and furniture placement, making it suitable for both architectural visualization and execution.
The elevation drawing shows the modern façade design with balanced proportions and exterior detailing, while sectional views give insight into floor heights, foundation levels, and roof profiles. This DWG is crafted for professional use, offering a strong reference for architects, interior designers, and civil engineers working on residential housing projects.
Fully compatible with AutoCAD, Revit, and SketchUp, this drawing file supports easy customization and integration into various 2D or 3D workflows. It’s an ideal resource for students, architects, and construction planners who need accurate technical drawings and visual clarity in residential design development.

Uploaded by:
Eiz
Luna
