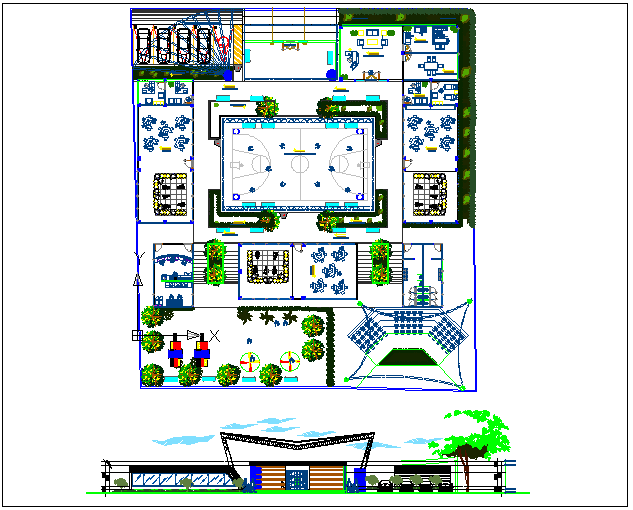Kids school landscape view and elevation dwg file
Description
Kids school landscape view and elevation dwg file in landscape view with road and
tree view with entry way and parking area,director office and classroom distribution
with classroom view and elevation with necessary dimension.
Uploaded by:
