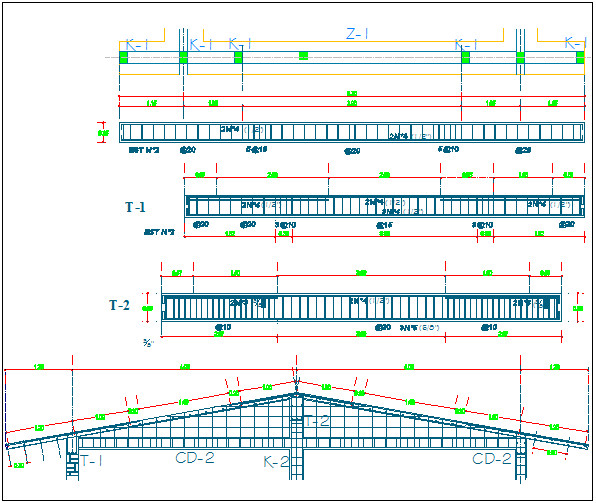Construction view of classroom wit foundation and section view dwg file
Description
Construction view of classroom wit foundation and section view dwg file i detail of
construction with foundation plan and section view with necessary dimension.
Uploaded by:

