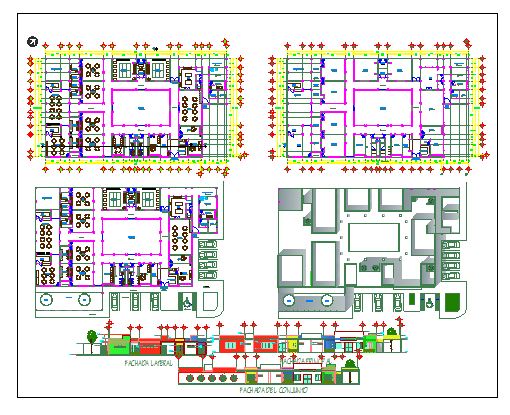Floor plan and elevation of child school dwg file
Description
Floor plan and elevation of child school dwg file in floor plan with view of area distribution and wall and entry way and view of classroom and professor office and
maternal area view,washing area and elevation with necessary dimension.
Uploaded by:
