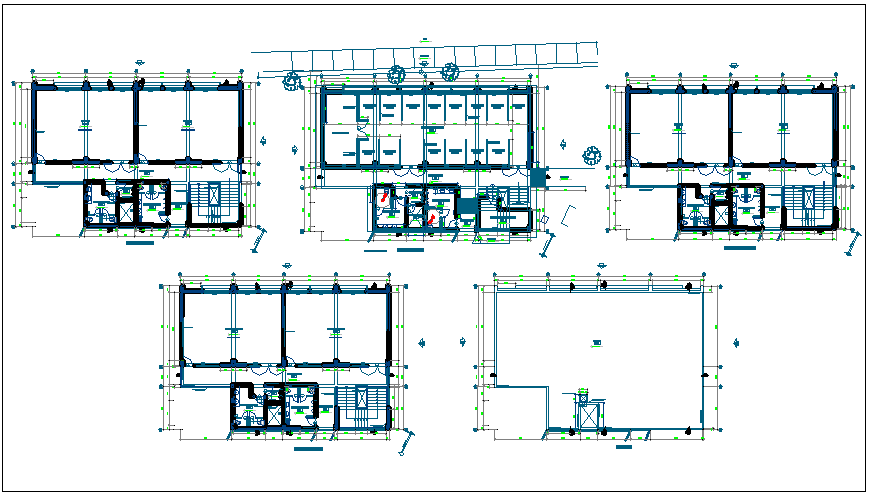Floor plan for faculty of law dwg file
Description
Floor plan for faculty of law dwg file in floor plan with view of area distribution and entry way and classroom distribution view with classroom view and washing area
and wall and flooring view with necessary dimension.
Uploaded by:
