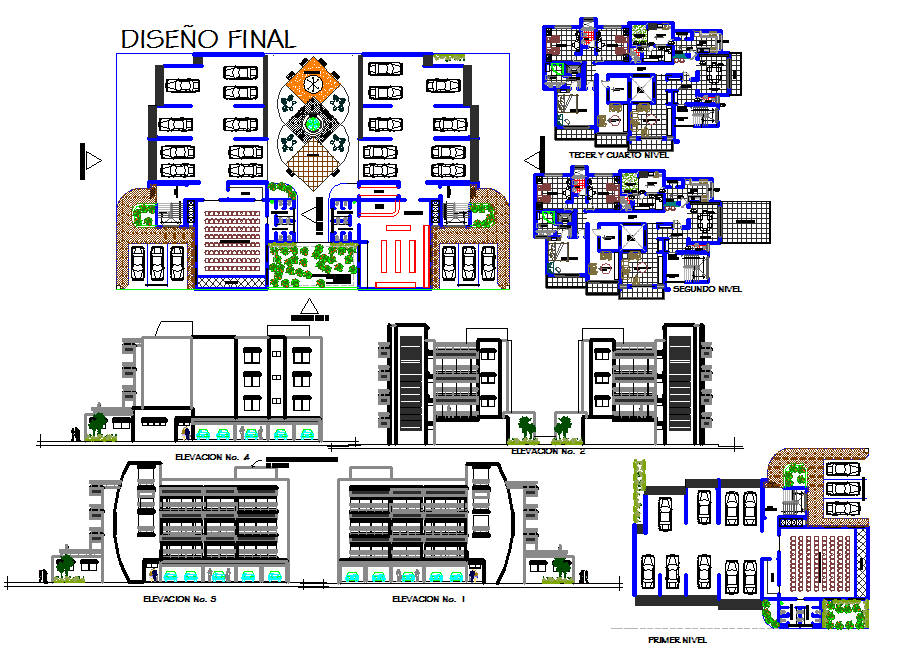Apartment Flat Design AutoCAD DWG Plan with Elevation and Floor Layout
Description
This AutoCAD DWG file features a modern apartment flat design project that includes comprehensive floor plans, parking layouts, and elevation drawings. The design highlights a well-structured residential complex with multiple floors, shared amenities, and green landscaping areas. The ground floor showcases parking zones, entryways, and recreational sections, while the upper floors include apartments with bedrooms, bathrooms, living areas, and balconies for comfortable urban living.
The elevation views display the architectural façade of the building, revealing the symmetry, material textures, and window alignment that give the structure its aesthetic appeal. The sectional drawings demonstrate floor-to-floor connections, stair placements, and vertical circulation, ensuring clarity for architectural and engineering use.
This DWG file serves as a ready-to-use template for architects, civil engineers, and urban planners focusing on multi-family housing projects. It is compatible with AutoCAD, Revit, and other 3D visualization tools, providing accuracy and flexibility for customization in modern residential design workflows.

Uploaded by:
Eiz
Luna

