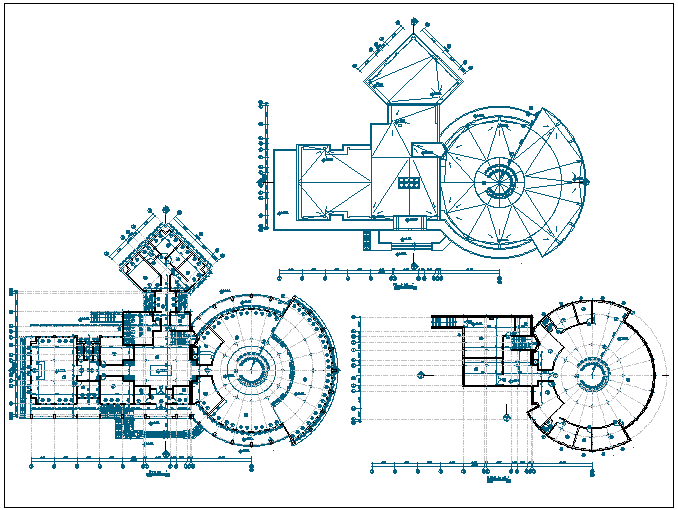Assad university floor plan dwg file
Description
Assad university floor plan dwg file in floor plan in floor plan with view of area distribution and main entrance circular lobby,washing area and university library view
with necessary dimension.
Uploaded by:

