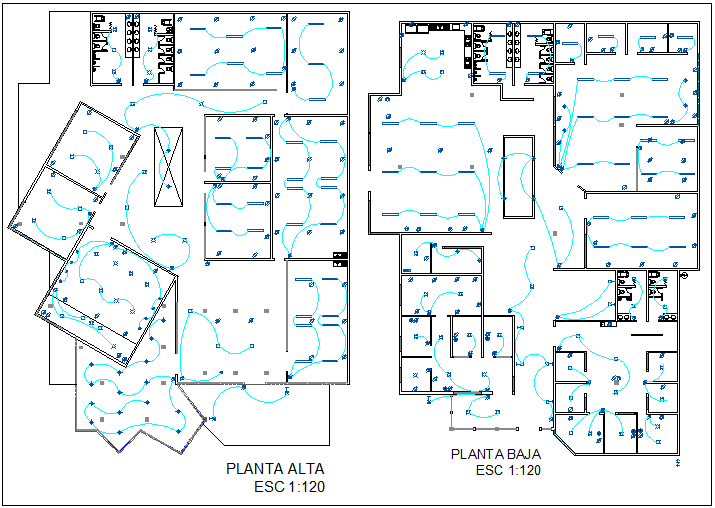School Electrical Instalation Floor Plan in AutoCAD DWG File
Description
Electrical installation floor plan of school dwg file in floor plan with area distribution and classroom area and washing area view and wall view and electrical line view
with its symbol in plan.
File Type:
3d max
File Size:
4.5 MB
Category::
Electrical
Sub Category::
Architecture Electrical Plans
type:
Gold
Uploaded by:

