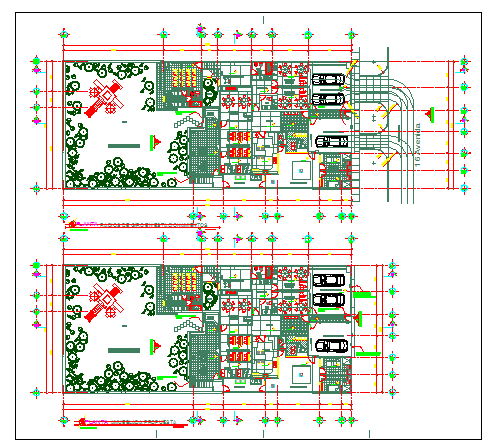Architectural plan of school dwg file
Description
Architectural plan of school dwg file in plan with area distribution,wall and flooring view
with road and tree view and parking view,classroom view with its distribution and view
of washing area and professor office view with necessary dimension.
Uploaded by:
