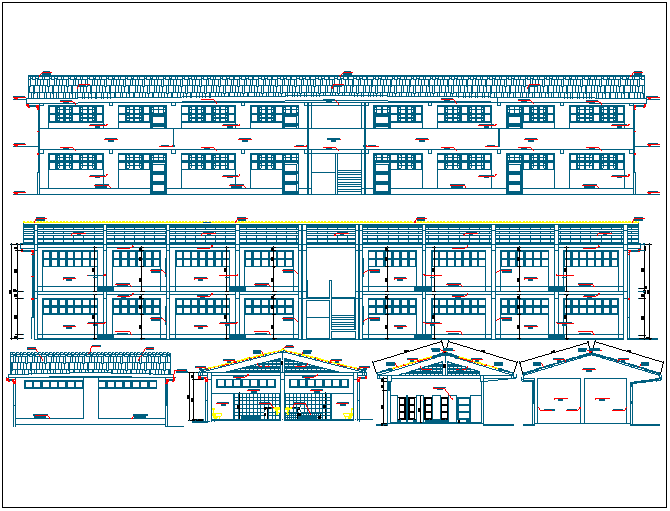Side view and elevation of collage dwg file
Description
Side view and elevation of collage dwg file in elevation with view of floor view with
balcony,door and window view and room distribution and support view with tile view
on roof and floor view with necessary dimension and side view.
Uploaded by:

