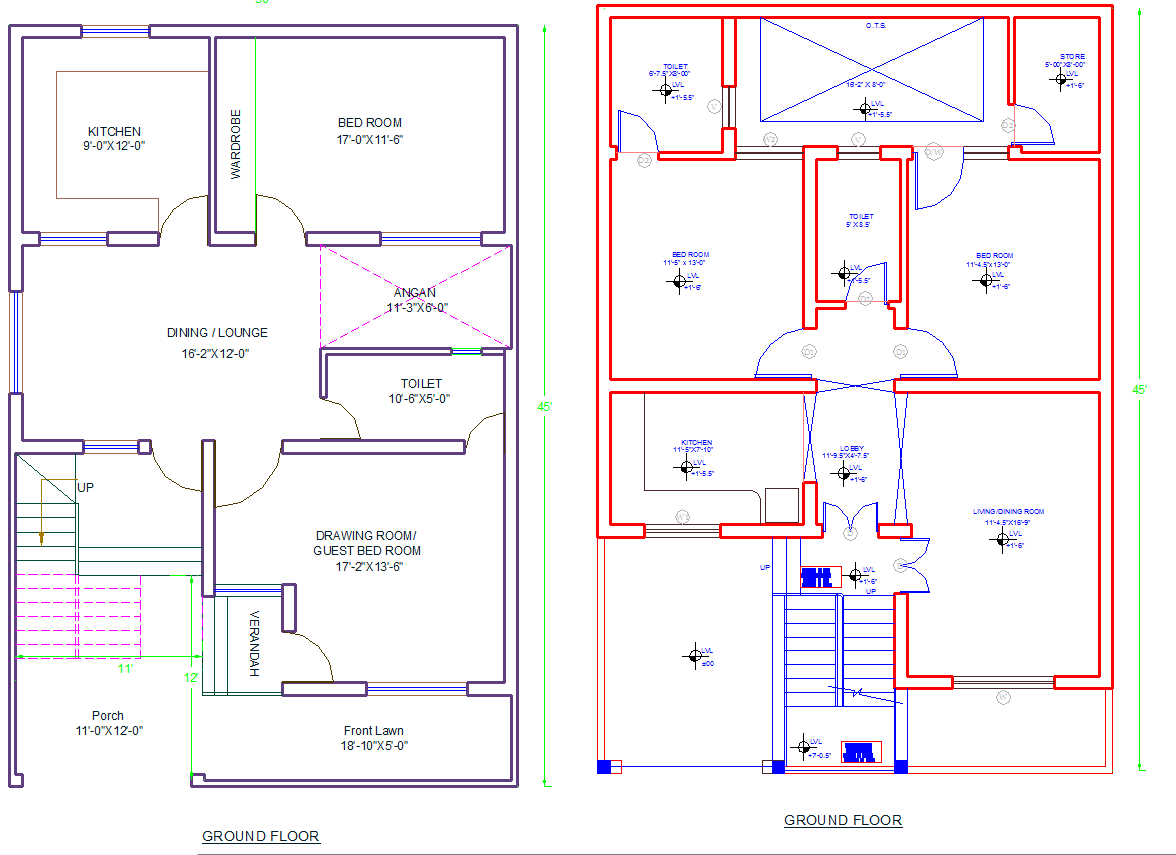Residential House AutoCAD Plan with Furniture Layout and Dimensions
Description
This AutoCAD DWG file presents a detailed residential house plan featuring a well-organized ground floor layout with all key spaces clearly dimensioned. The design includes a living room, dining area, kitchen, bedrooms, toilets, verandah, and front lawn, with accurate measurements ideal for professional planning. The layout also incorporates a staircase and entrance porch, ensuring smooth circulation and structural balance within a compact 45’x45’ plot size.
Each room is labeled with precise dimensions such as bedroom 17’-0”x11’-6”, dining area 16’-2”x12’-0”, and drawing room 17’-2”x13’-6”, providing complete clarity for construction and interior design purposes. The DWG file is optimized for architects, civil engineers, and interior designers, helping them visualize functional space allocation with realistic scale and proportion.
Compatible with AutoCAD, Revit, and 3D Max, this file serves as a ready-to-edit architectural template for residential design projects. Whether you’re developing a new home or redesigning an existing one, this drawing delivers professional-grade accuracy and aesthetic balance.
Uploaded by:
Kumar Kartikey
Kumar Kartikey
