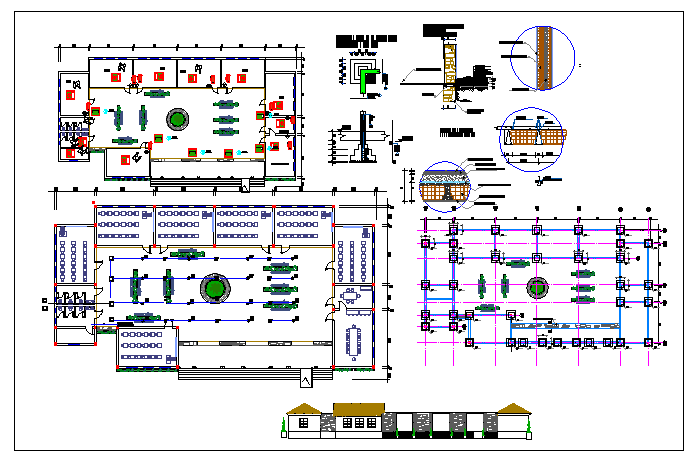Construction view with detail of school project dwg file
Description
Construction view with detail of school project dwg file in plan with view of wall and
concrete view with stone detail and wall view with area distribution and necessary
dimension.
Uploaded by:

