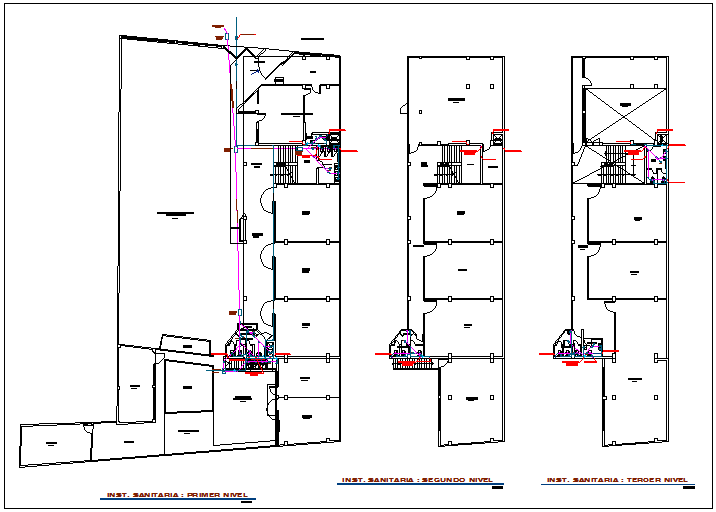Sanitary view in floor plan of collage dwg file
Description
Sanitary view in floor plan of collage dwg file in floor plan with view of area distribution view and view of sanitary view with detail of washing area view with tub and washing line view with necessary dimension and detail.
Uploaded by:
