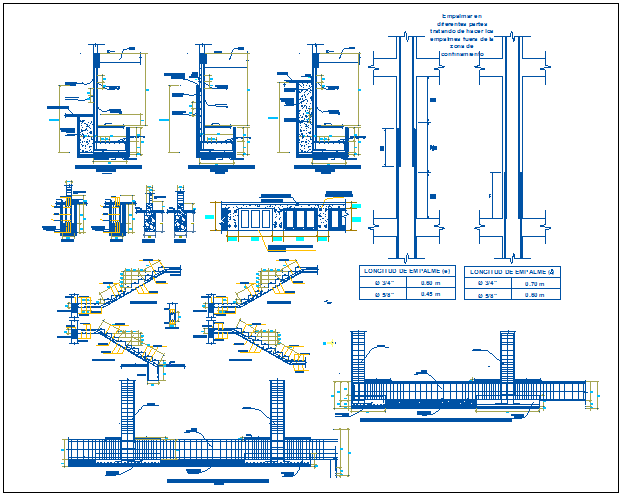Structural view of collage with section view dwg file
Description
Structural view of collage with section view dwg file in detail of column view with necessary dimension and section view with column and stair section view and column
detail view.
Uploaded by:

