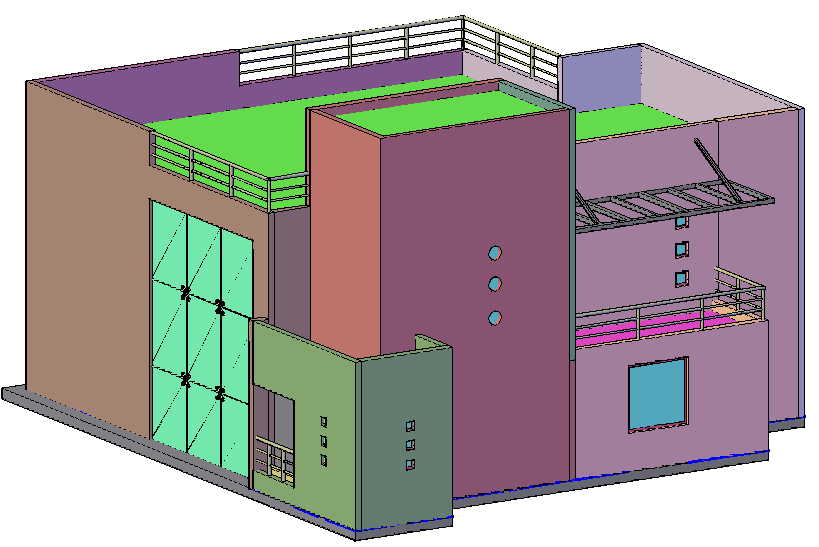Modern Residential Home 3D Design with Exterior Elevation in DWG File
Description
This AutoCAD DWG file presents a modern residential home 3D model designed with a bold color palette, contemporary elevation, and detailed architectural elements. The design combines simplicity with functionality, providing an ideal solution for mid-size residential plots. The structure includes balconies, a roof terrace, a glass façade, and parapet railings, highlighting a perfect mix of aesthetics and practicality.
The 3D view clearly defines the structural composition of walls, openings, and projections, offering a realistic representation of the building. The use of glass panels and geometric forms adds to the modern appeal, while the layout ensures optimal space utilization. The color scheme emphasizes visual balance, making it suitable for both urban and suburban contexts.
This DWG file is valuable for architects, engineers, and designers working on contemporary residential projects. It serves as a useful resource for concept visualization, material application, and exterior detailing. The model’s clean structure and design depth make it ideal for Revit, AutoCAD, and SketchUp users focusing on realistic home designs.

Uploaded by:
Eiz
Luna
