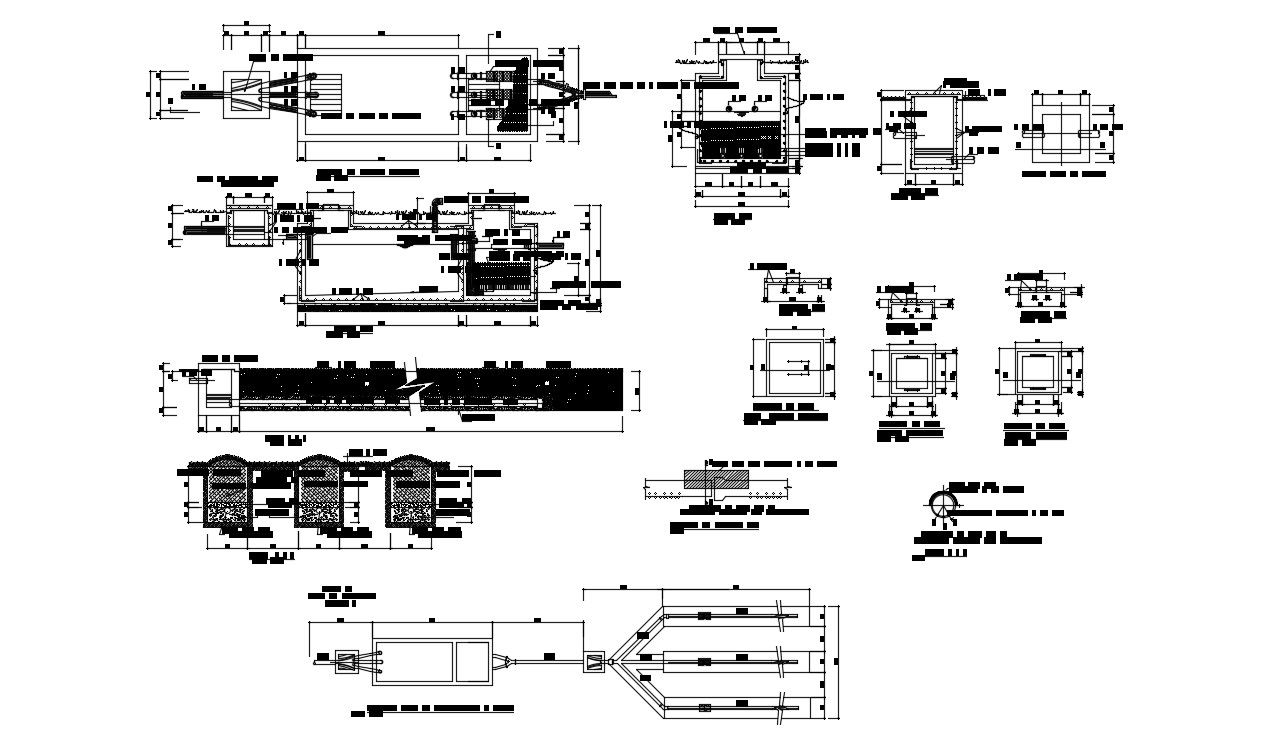Water Tank Design AutoCAD File
Description
Water Tank Design AutoCAD File and view of PVC tube line view with its connection and direction view and section view and detail view with necessary dimension.
File Type:
DWG
File Size:
5.2 MB
Category::
Dwg Cad Blocks
Sub Category::
Autocad Plumbing Fixture Blocks
type:
Gold
Uploaded by:
