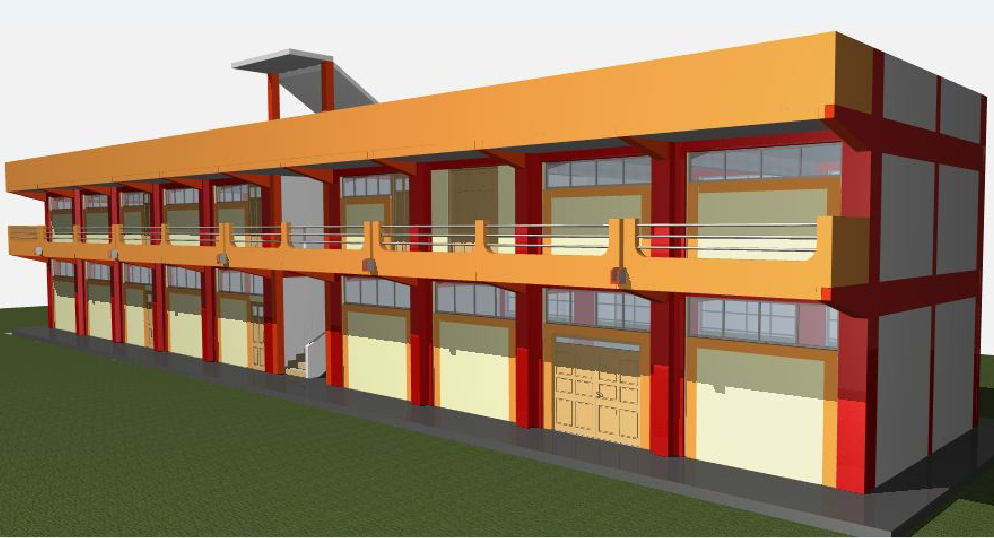3d view of school dwg file
Description
3d view of school dwg file in 3d view with view of school building with floor and wall
view and door and window view and balcony view and wall railing view with support view and stair view with ground floor and main entrance view.
Uploaded by:

