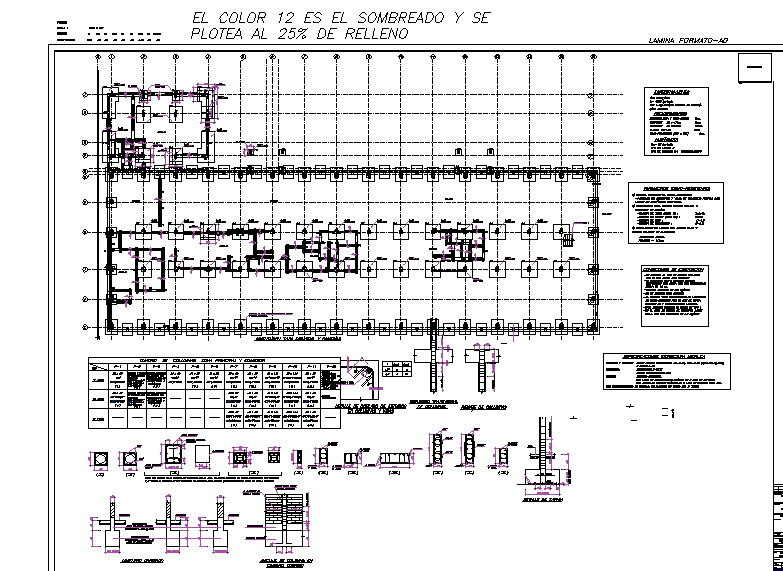Construction detail plan dwg file
Description
Construction detail plan dwg file, Construction detail plan with centre line plan detail, column detail, beam detail, foundation plan detail, table detail, tea beam detail, dimension detail, naming detail, etc.
Uploaded by:

