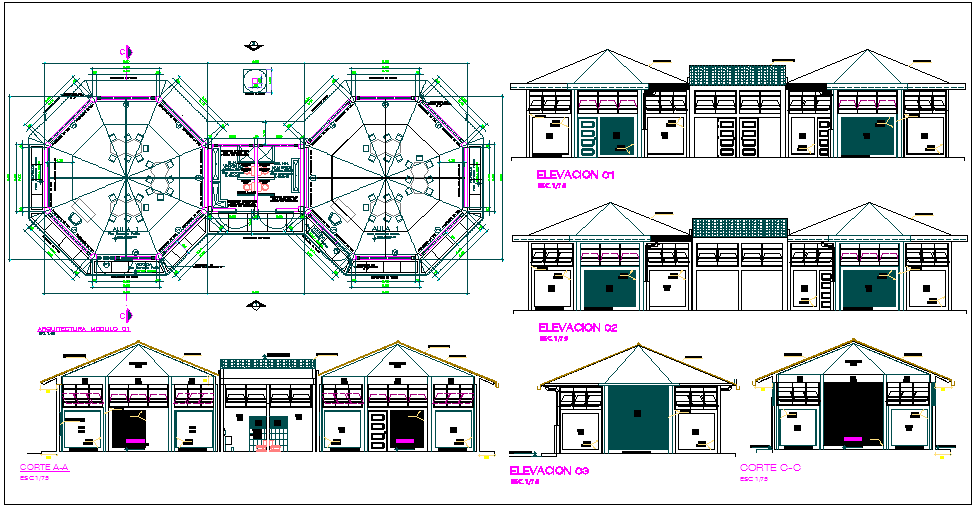Architectural plan,elevation and section view of collage building dwg file
Description
Architectural plan,elevation and section view of collage building dwg file i plan with view of area distribution,wall view and classroom view with hexagonal area view and
washing area,door and window view and elevation and section view with necessary dimension.
Uploaded by:

