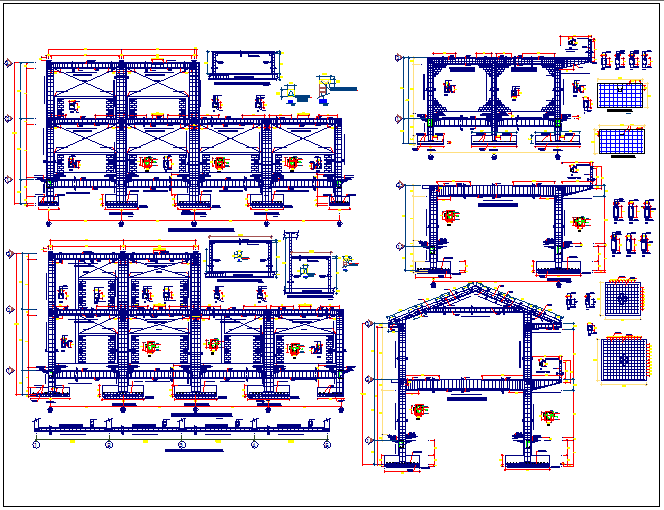Construction detail view with plan and detail view of collage dwg file
Description
Construction detail view with plan and detail view of collage dwg file in plan with area distribution and wall view with necessary dimension and construction detail.
Uploaded by:
