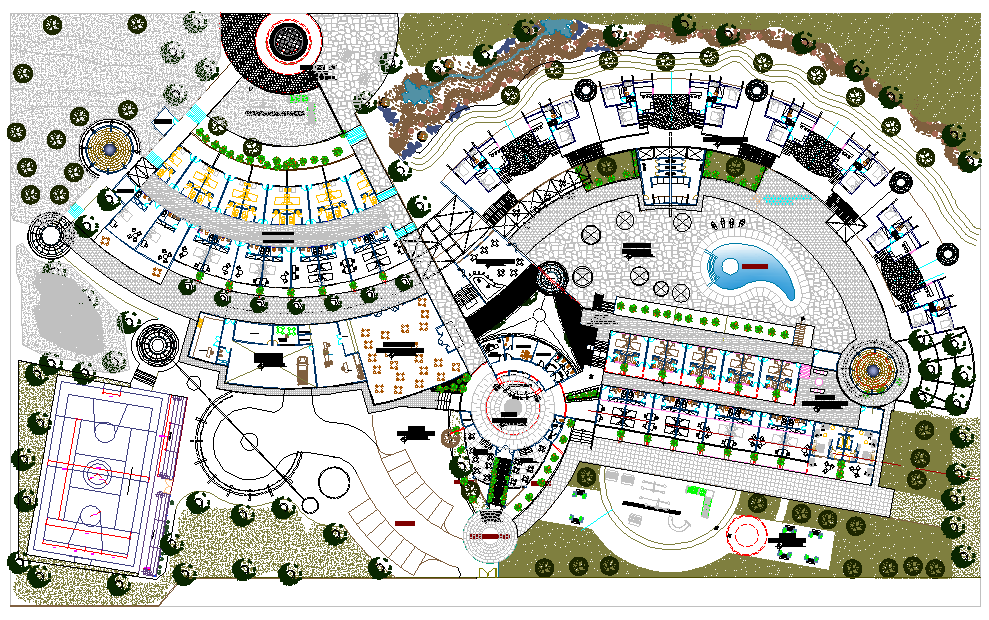Hotel Design Plan with Gym, Swimming Pool, and Garden Layout
Description
This AutoCAD DWG file illustrates a comprehensive 2D hotel design layout complete with detailed planning for all major hospitality facilities. The drawing includes spatial arrangements for guest rooms, reception area, gymnasium, restaurant, swimming pool, and a lush landscaped garden. Each section of the plan is drafted precisely to optimize functionality and guest comfort while maintaining architectural aesthetics and balance.
The floor layout demonstrates the intelligent distribution of services and amenities to ensure an effortless flow between public and private areas. The gym and pool zones are positioned for convenience and privacy, while the restaurant area connects seamlessly with outdoor seating and garden spaces. The design integrates green zones, relaxation decks, and movement corridors, highlighting the project’s luxurious yet practical planning approach.
This file is a valuable resource for architects, interior designers, and civil engineers developing hotel, resort, or hospitality projects. It serves as a perfect reference for those seeking detailed DWG layouts in AutoCAD, Revit, or SketchUp. The drawing emphasizes architectural efficiency, modern design standards, and the use of open recreational spaces to enhance guest experience.

Uploaded by:
Jafania
Waxy
