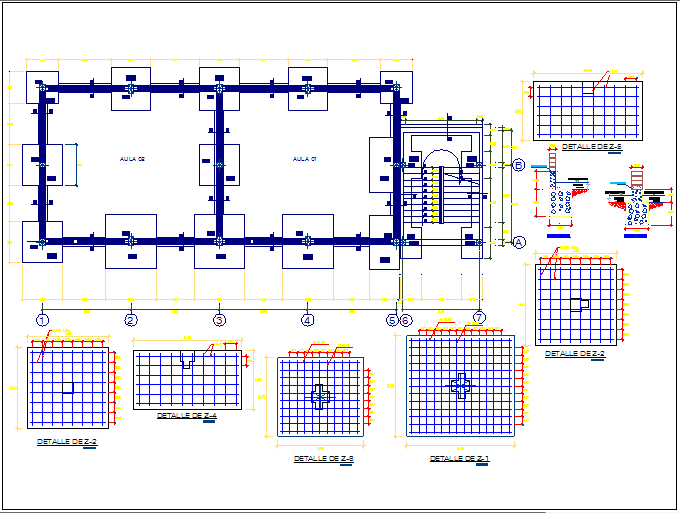Foundation plan with construction detail of education center dwg file
Description
Foundation plan with construction detail of education center dwg file in plan with view
of area distribution with wall and classroom area distribution and wall and support view with column and detail view of column and wall support view with necessary dimension.
Uploaded by:
