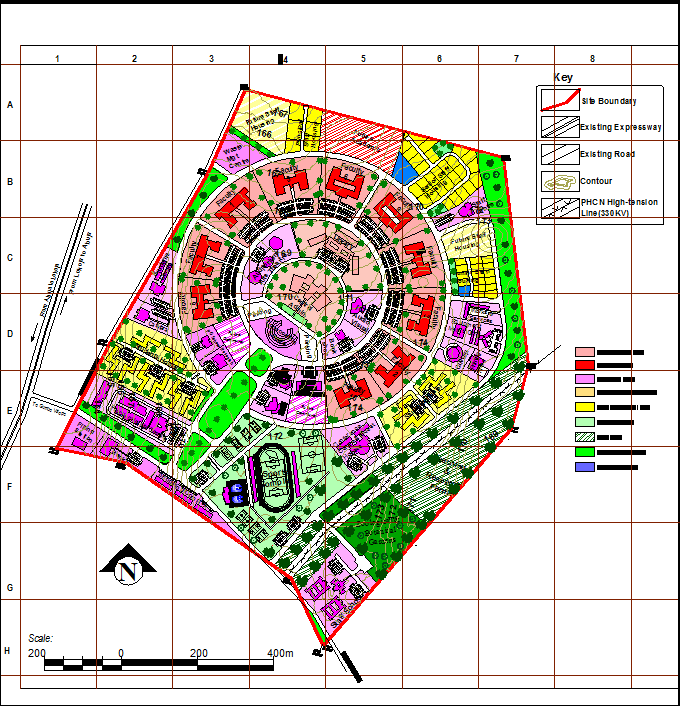College Institute Building Layout and Floor Plan Design in CAD File
Description
This AutoCAD DWG file showcases a detailed college institute plan designed for educational infrastructure projects. The layout includes well-defined areas such as classrooms, staff rooms, administrative blocks, and corridors arranged to optimize circulation and accessibility. The design is drafted in 2D AutoCAD format, ensuring precise representation of spatial organization and architectural detailing.
The institute floor plan demonstrates an efficient layout suitable for medium to large-scale educational campuses. Each section is accurately measured to maintain balance between classroom sizes, common areas, and open spaces. The drawing provides architects, civil engineers, and designers with a clear framework for institutional design, adhering to functional and safety standards.
This file is ideal for professionals working in academic construction, renovation, or infrastructure development. It can be utilized in AutoCAD, Revit, or SketchUp for 3D visualization and design modifications. The DWG plan helps users understand layout coordination, site distribution, and interior arrangements for learning environments. It’s a comprehensive and practical reference for anyone developing college or educational building projects.

Uploaded by:
Eiz
Luna

