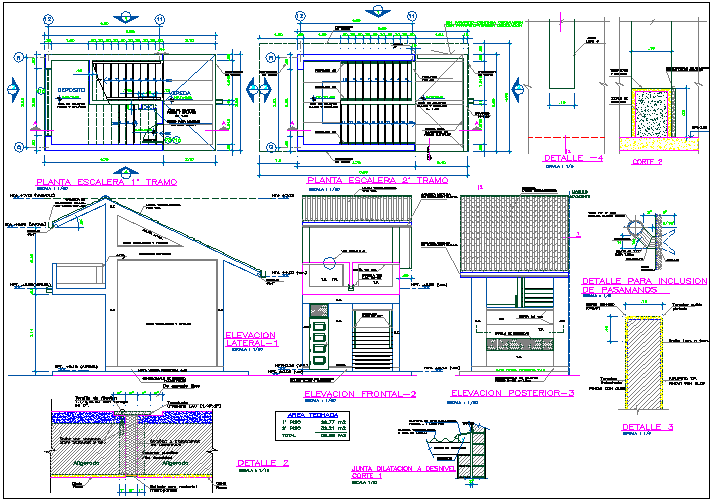Education building plan,elevation and construction detail view dwg file
Description
Education building plan,elevation and construction detail view dwg file in plan with view of stair and wall view and elevation and construction detail view.
Uploaded by:
