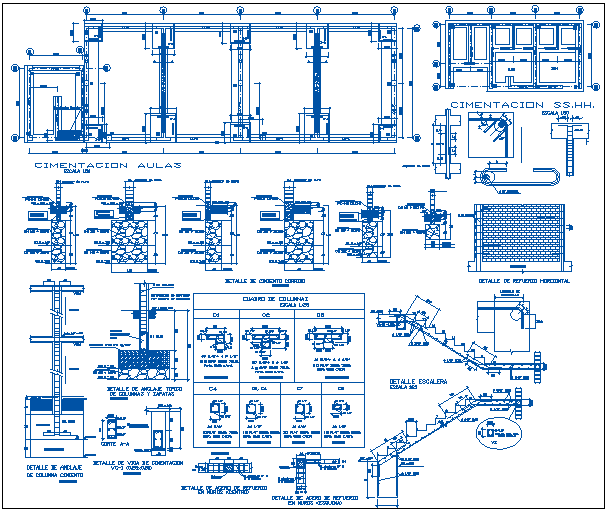Map of foundation of a school dwg file
Description
Map of foundation of a school dwg file in foundation pla of school with view of area distribution and wall and support view with construction detail of wall and support
column view with necessary dimension.
Uploaded by:

