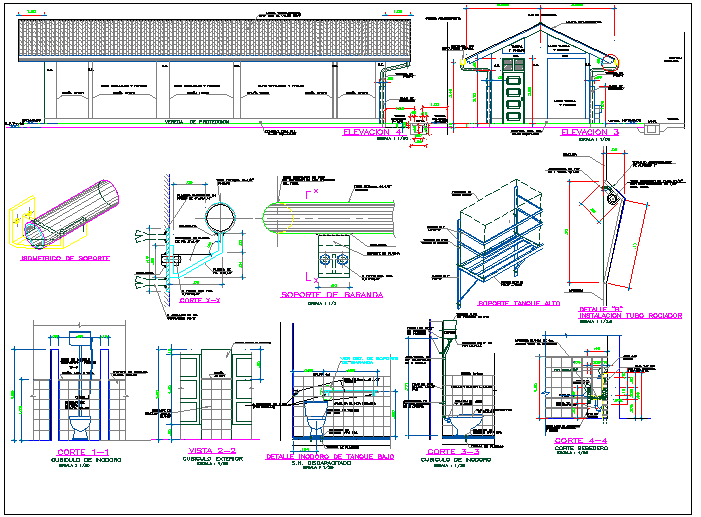sanitary view of collage with detail dwg file
Description
sanitary view of collage with detail dwg file in detail view with plan of sanitary view
with washing area view with wash basin and water line view with necessary dimension view and view necessary detail.
Uploaded by:
