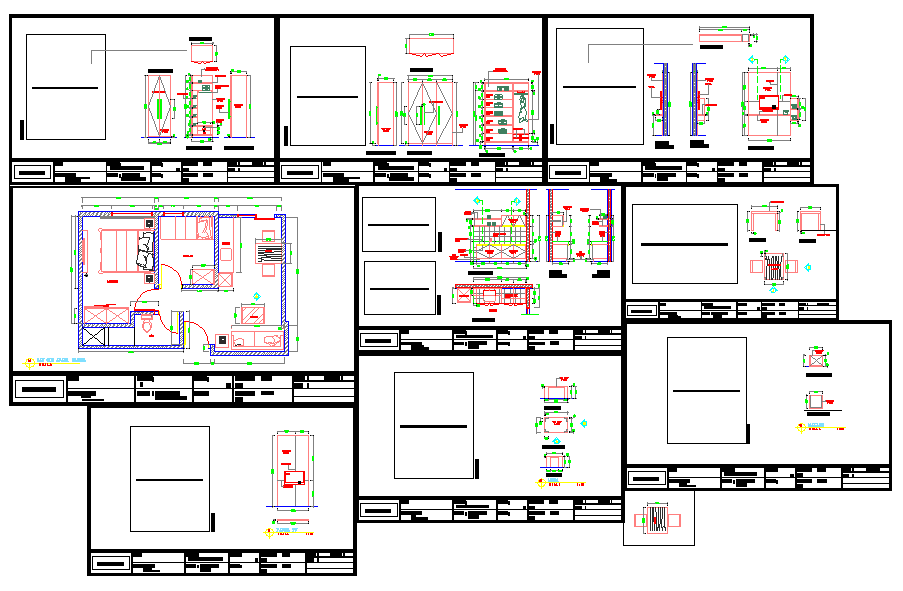Residential House Detail AutoCAD Drawing with Furniture Layout Plan
Description
This house detail AutoCAD drawing presents a fully furnished residential layout that includes a bedroom, kitchen, and drawing room with detailed furniture arrangements. The plan showcases clear interior zoning with measurements, door–window positions, and storage placements designed for maximum comfort and space efficiency. The AutoCAD DWG file highlights modern living design elements, including bed placement, wardrobe detailing, dining area, and modular kitchen setup.
Ideal for architects, civil engineers, interior designers, and builders, this file provides a comprehensive visual of functional residential planning. It enables professionals to customize and adapt the design using platforms such as AutoCAD, Revit, 3D Max, and Google SketchUp. The drawing also features furniture details and accurate line drafting, making it perfect for presentation and execution purposes. Download this DWG file to get a ready-to-use home plan that simplifies residential design workflows and enhances professional project delivery standards.

Uploaded by:
Eiz
Luna

