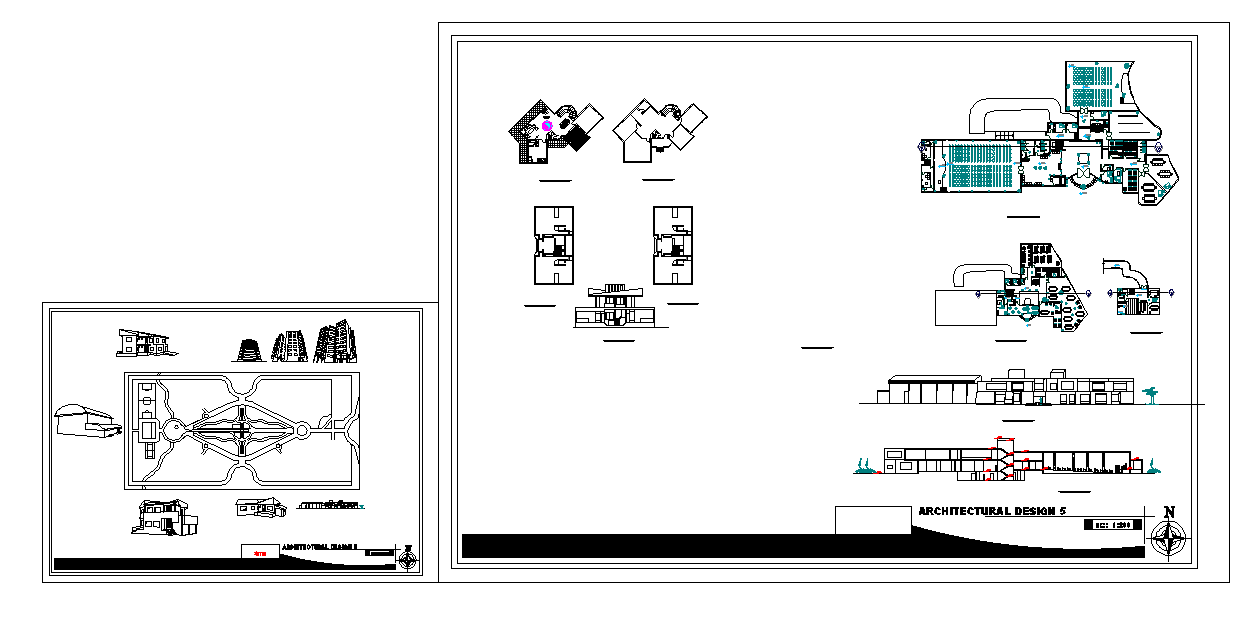Architectural Complex Design AutoCAD DWG with Floor and Elevation Plan
Description
This architectural complex design AutoCAD drawing presents a detailed plan featuring floor layouts, sectional elevations, and building design details. The drawing illustrates a well-planned complex structure with multiple blocks, corridors, landscaped zones, and connection pathways. It highlights precise arrangements for each building unit, ensuring both functionality and visual balance in the overall site layout.
The AutoCAD DWG file provides accurate measurements, section lines, and elevation symmetry for better design visualization. Suitable for architects, civil engineers, and interior designers, this drawing serves as a valuable reference for large-scale architectural projects. It can be used in conceptual and technical planning phases across platforms such as AutoCAD, Revit, 3D Max, and Google SketchUp. The complex design layout enables professionals to refine their project execution with precision, offering clear insights into structure composition, circulation, and site coordination.

Uploaded by:
Eiz
Luna

