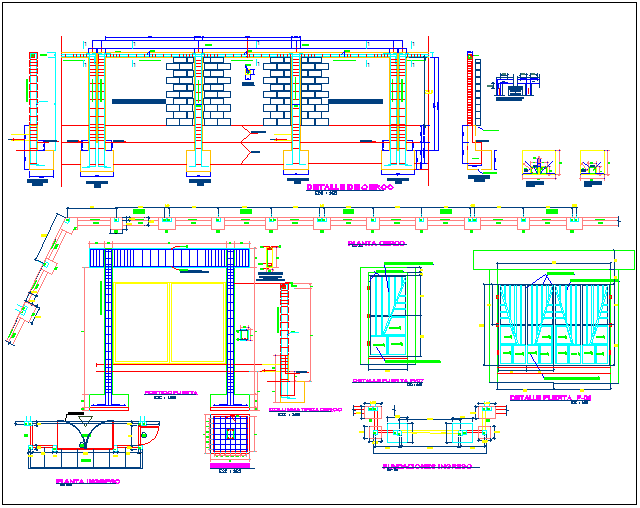Door detail with wall view dwg file
Description
Door detail with wall view dwg file in plan elevation with view of door view with its frame view and necessary dimension and view of single and double door view with
wall detail view with door.
File Type:
DWG
File Size:
5 MB
Category::
Dwg Cad Blocks
Sub Category::
Windows And Doors Dwg Blocks
type:
Gold
Uploaded by:
