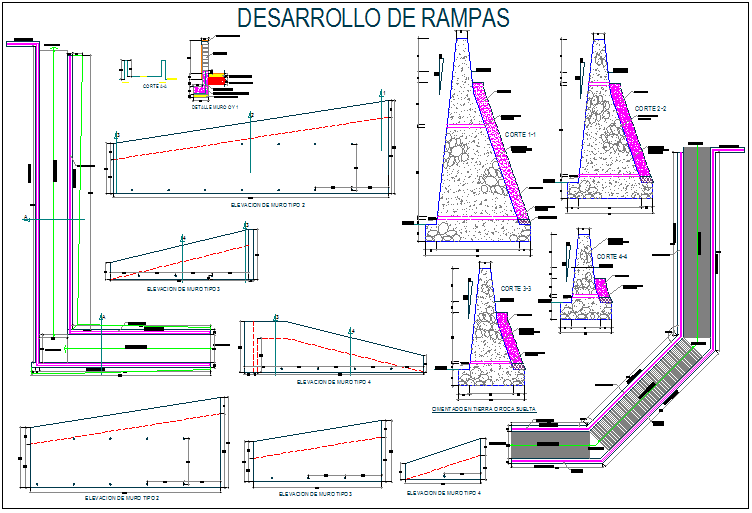Construction view of ramp for collage dwg file
Description
Construction view of ramp for collage dwg file in detail view with concrete detail view
with elevation view and view of ramp view with necessary dimension and different axis section view.
Uploaded by:
