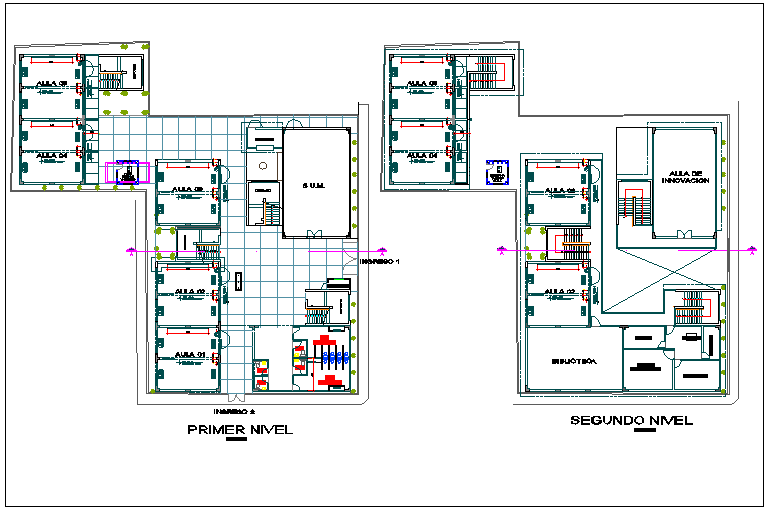Architectural Floor plan for collage dwg file
Description
Architectural Floor plan for collage dwg file in collage floor plan with view of area distribution and view of classroom view and washing area and admin area view with wall view and flooring area view.
Uploaded by:
