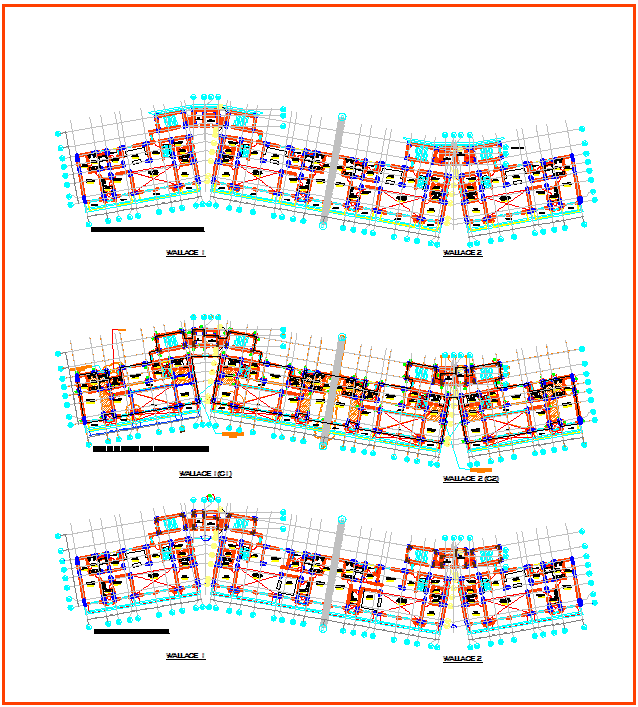Modern Duplex Bungalow AutoCAD Design with Detailed Floor Layout Plans
Description
This modern duplex bungalow AutoCAD drawing illustrates a complete architectural layout showcasing multiple housing units designed in a connected sequence. Each duplex unit features a clear arrangement of living spaces, including drawing rooms, bedrooms, kitchens, dining areas, and attached bathrooms. The layout also includes a well-planned circulation system with dedicated entry and exit routes, ensuring smooth spatial flow between the units. The design presents measured structural elements with column placements and accurate wall dimensions suited for residential development projects.
The AutoCAD DWG file offers three different floor plan variations, providing flexible design concepts for architects and civil engineers. It highlights essential building details such as grid alignment, spatial zoning, and internal planning for duplex-style residences. This drawing is suitable for professional use in architectural visualization, construction documentation, and interior design modification. It can be easily edited in AutoCAD, Revit, 3D Max, or Google SketchUp, making it a valuable reference for builders and designers working on modern duplex housing projects.

Uploaded by:
john
kelly
