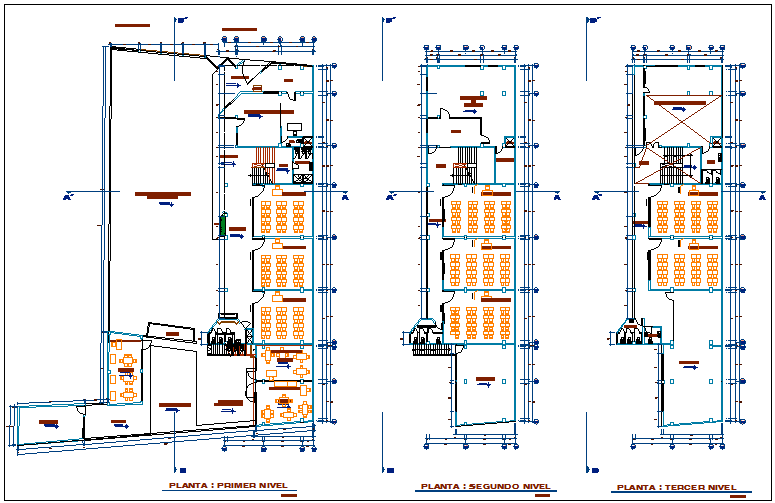Education center floor plan view dwg file
Description
Education center floor plan view dwg file in floor plan with view of area distribution and
wall and flooring view and view of classroom view,washing area and view of admin area and other floor plan with view of necessary dimension.
Uploaded by:
