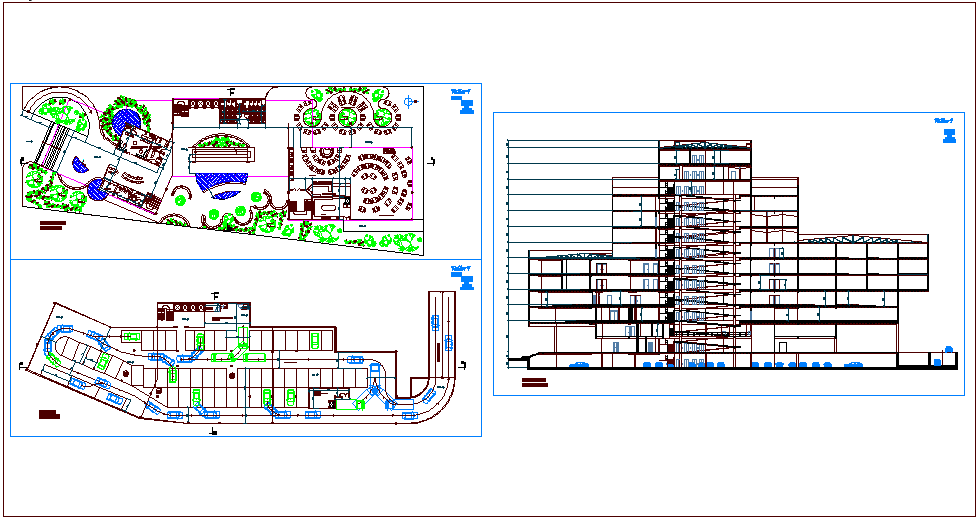Basement and low level plan of university with section view of university dwg file
Description
Basement and low level plan of university with section view of university dwg file in basement plan with view of area distribution,in-out way,parking area view with vehicle
and low level plan with view of road,tree and flooring view and student welfare information center and exterior dining area and section view of university building with necessary dimension.
Uploaded by:

