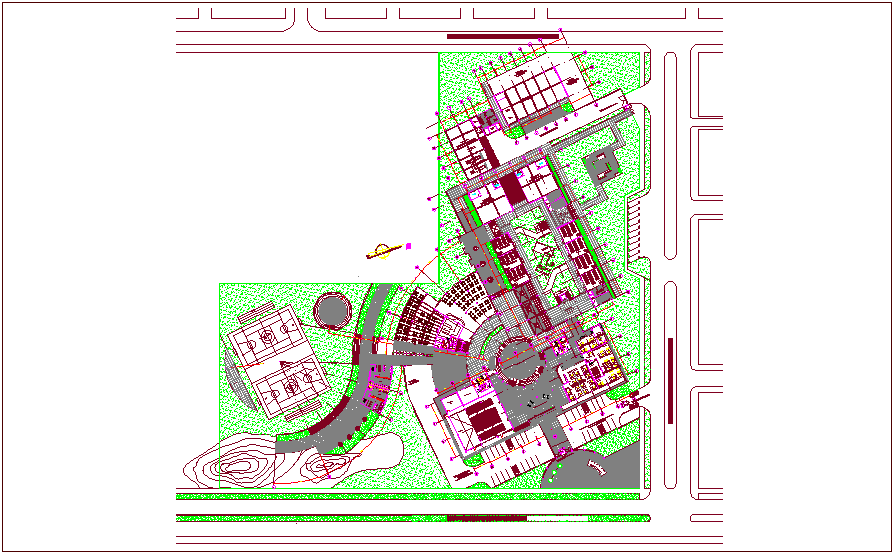Landscape view of collage building dwg file
Description
Landscape view of collage building dwg file in landscape view with road and grass
view with flooring view and area distribution and classroom view with its distribution and view of washing area and office area view with necessary dimension.
Uploaded by:

