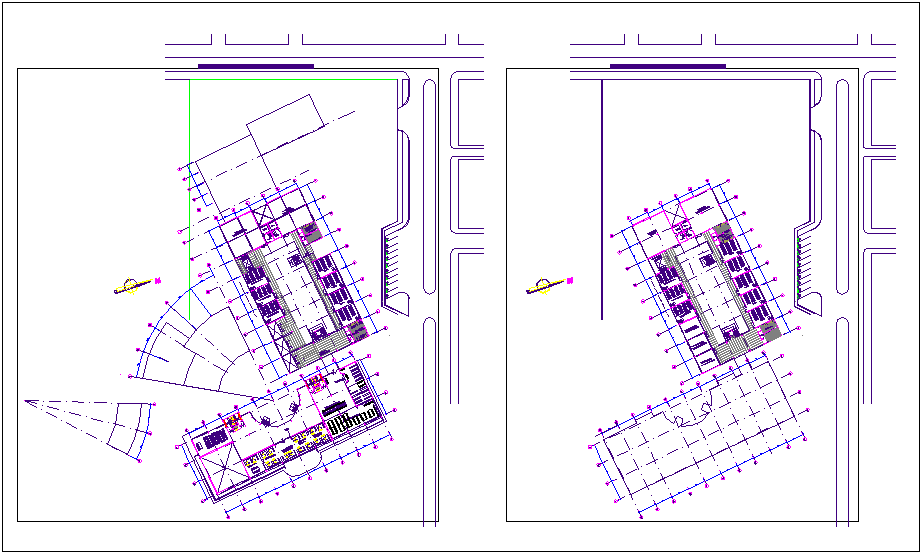Floor plan of collage dwg file
Description
Floor plan of collage dwg file in floor plan with view of area distribution and view of
wall view and classroom distribution area view and washing area,laboratory,office
of director and flooring view and hall view with necessary dimension.
Uploaded by:
