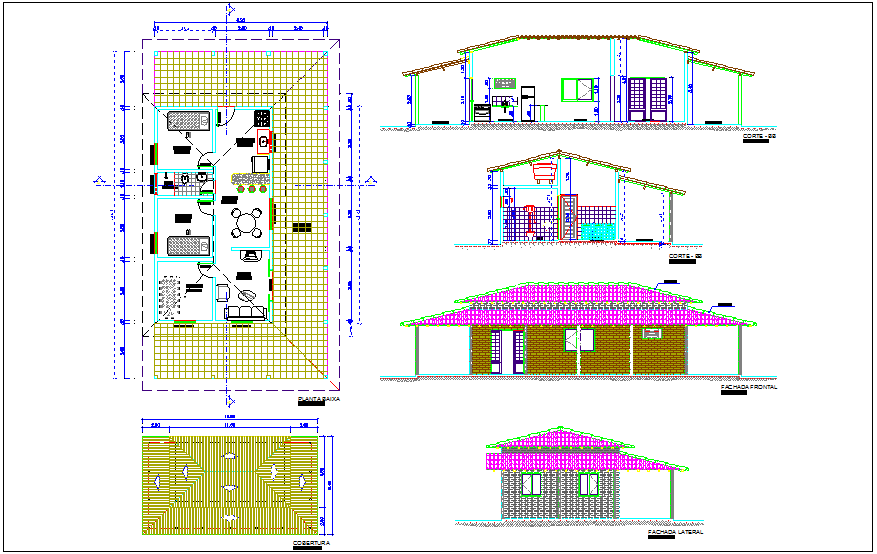House plan,elevation and section view dwg file
Description
House plan,elevation and section view dwg file in plan with view of area distribution and wall view and flooring view with bedroom,kitchen and washing area view and
drawing room with T.V view and elevation and section view with necessary dimension.
Uploaded by:

