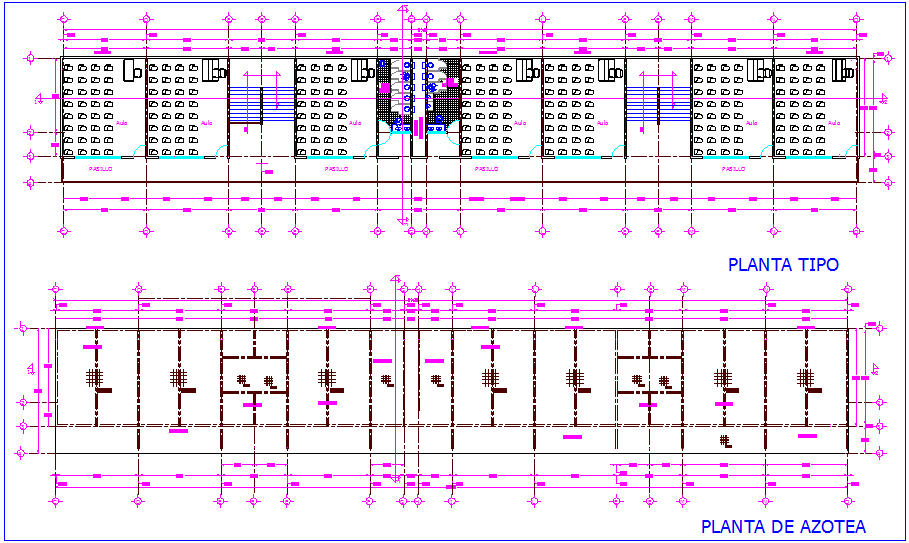Top plan and roof plan of school dwg file
Description
Top plan and roof plan of school dwg file in top plan with view of area distribution and
wall view with classroom view with seating area and washing area view and roof plan with wall and mesh structure view with necessary dimension.
Uploaded by:

