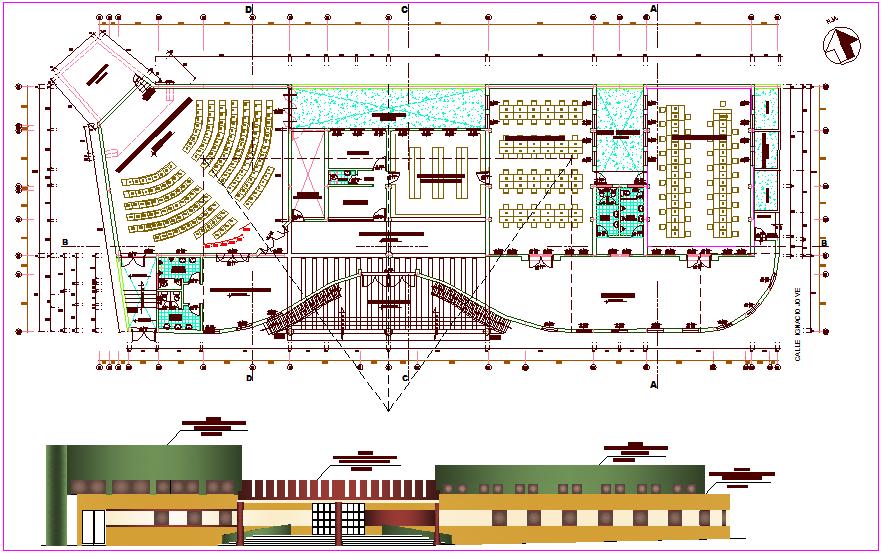Education building plan,elevation dwg file
Description
Education building plan,elevation dwg file in plan with area distribution and wall,entry way,library and exhibition and audiovisual room,computer room,director office and
washing area view with necessary dimension with elevation.
Uploaded by:
