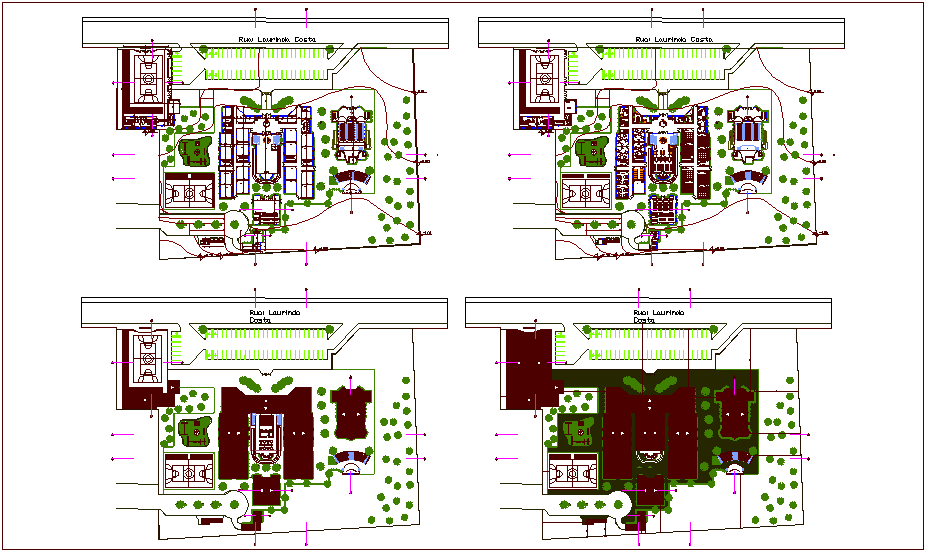Floor plan of school dwg file
Description
Floor plan of school dwg file in floor plan with view of area distribution and wall view
and view of classroom distribution view with admin area and washing area view and
flooring view with necessary dimension.
Uploaded by:
