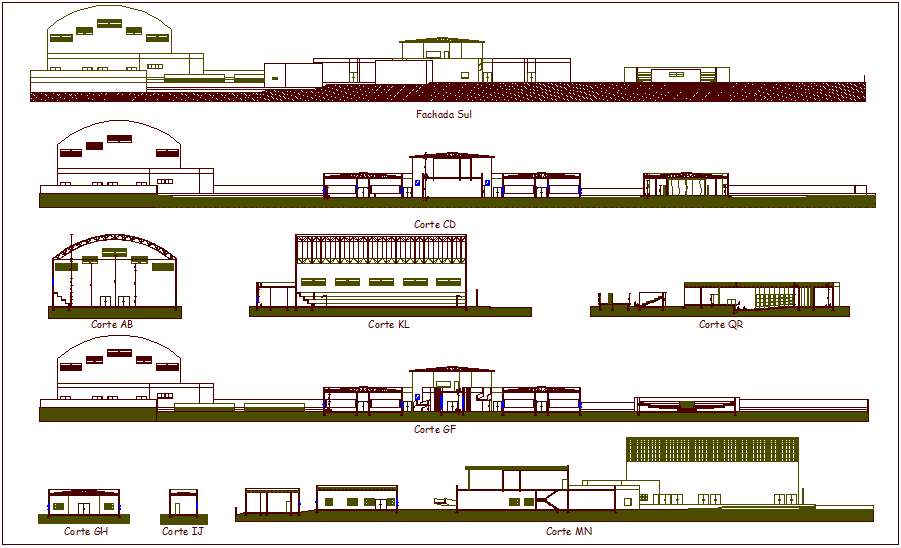Different axis section view of school dwg file
Description
Different axis section view of school dwg file in section view with floor view and door
and window view and view of stair and wall view with wall support view and other axis section view.
Uploaded by:

