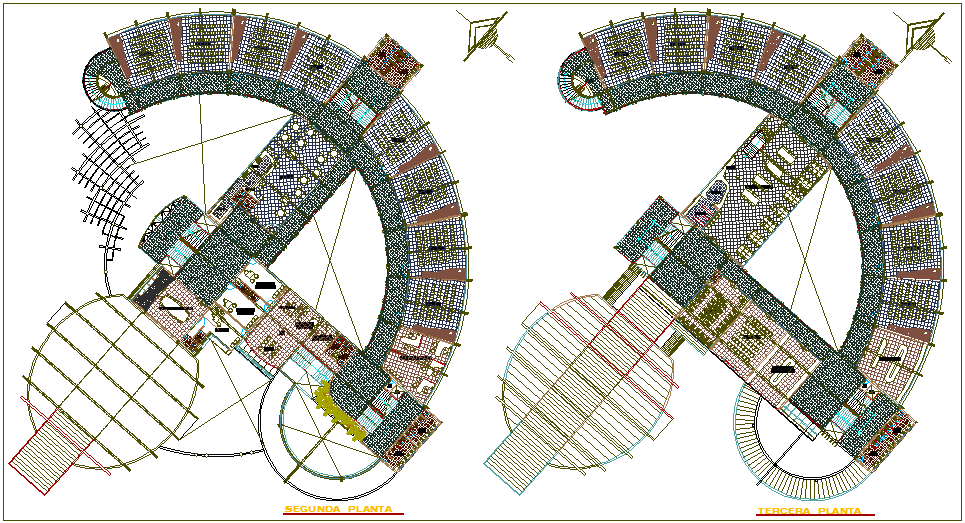Collage second and third floor plan dwg file
Description
Collage second and third floor plan dwg file in second floor plan with view of area distribution and flooring,wall and tree view,entry way,admin office,classroom,washing
area,cafe area and view of third floor plan.
Uploaded by:

