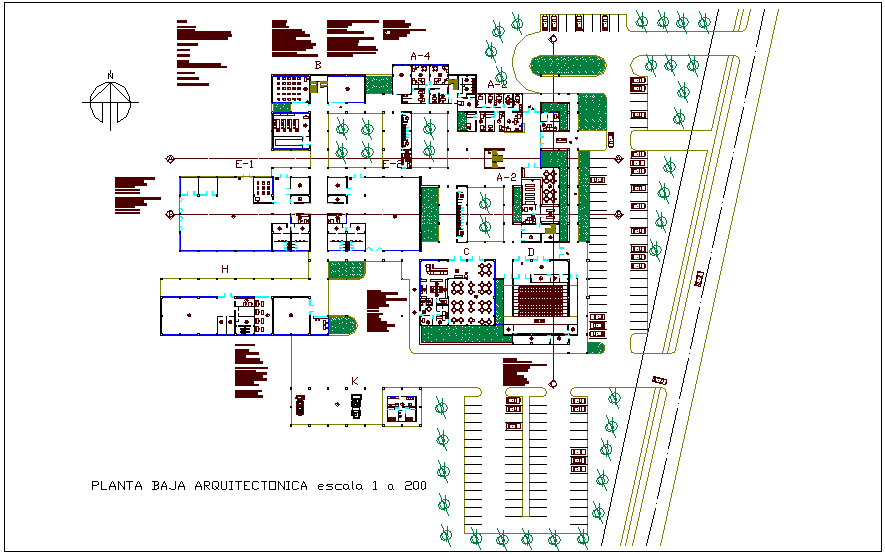Plan of low level for collage dwg file
Description
Plan of low level for collage dwg file in plan with wall and area distribution view with
classroom view and admin area and cafe area,admin area and auditorium view with
necessary detail view.
Uploaded by:

