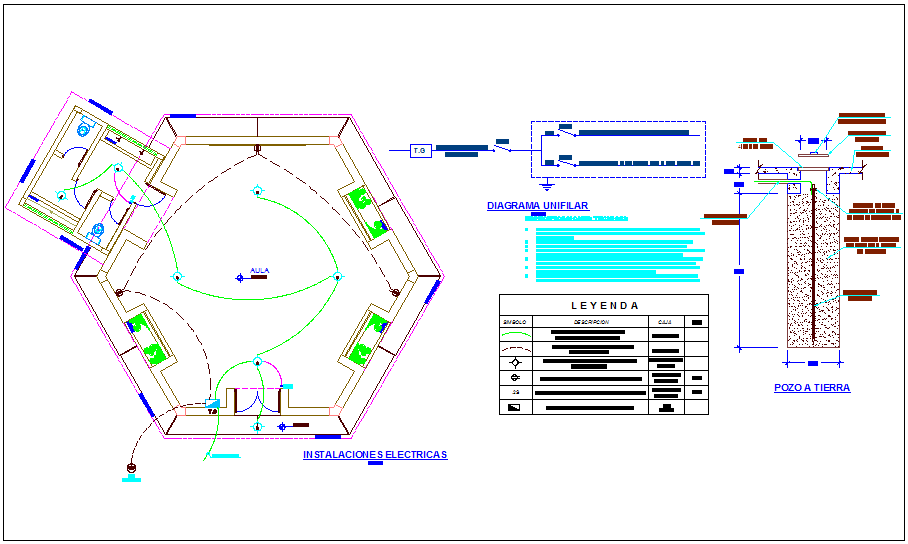School Electrical Installation Plan in AutoCAD DWG File
Description
Electrical installation plan of school dwg file in plan with classroom view and area distribution view and electrical line view with its point and electrical legend view and
unify electrical diagram view.
File Type:
3d max
File Size:
679 KB
Category::
Electrical
Sub Category::
Architecture Electrical Plans
type:
Gold
Uploaded by:
