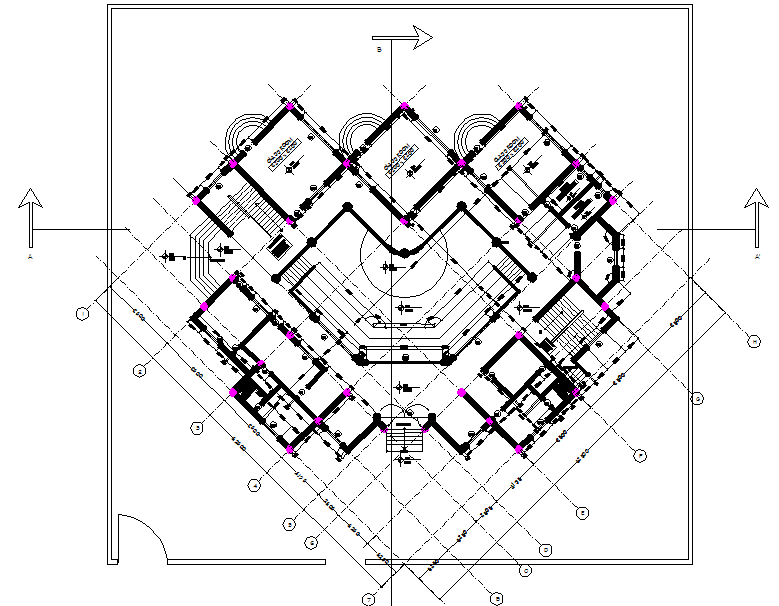School working plan detail dwg file
Description
School working plan detail dwg file, School working plan detail with dimensions detail, naming detail, section A-A’ line detail, large door detail, column detail in plan, stair detail, etc.
Uploaded by:
