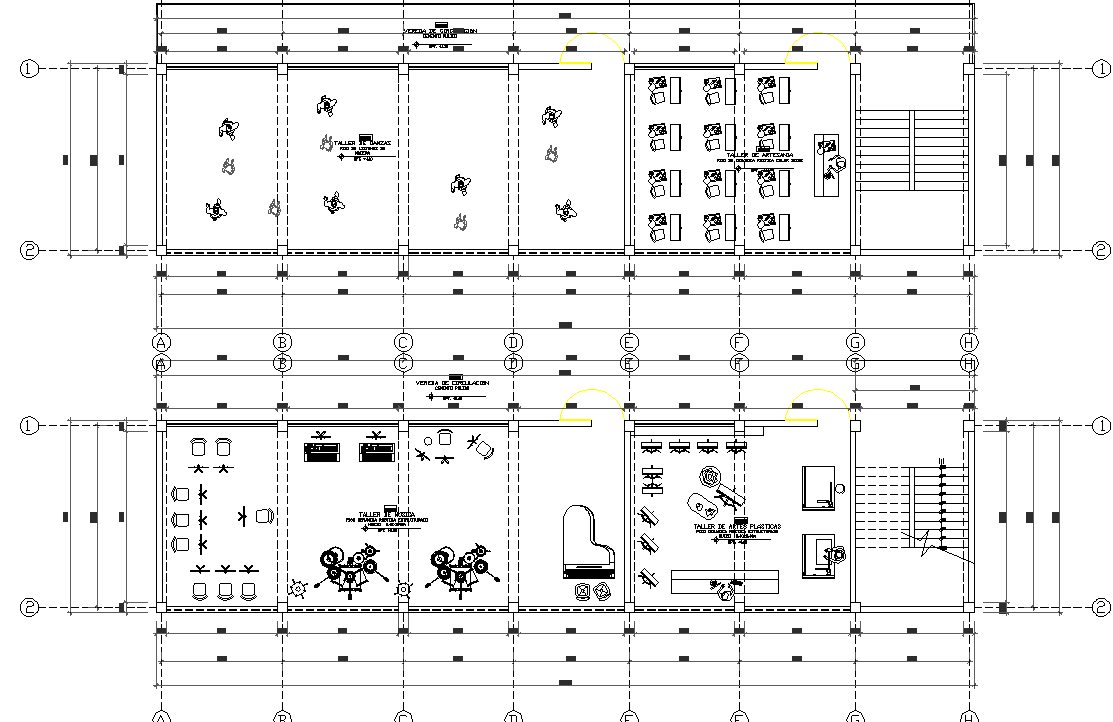Working commercial plan detail dwg file
Description
Working commercial plan detail dwg file, Working commercial plan detail with naming detail, dimension detail, furniture detail with chair, table, sofa, center line detail in numbering detail, stair detail, etc.
Uploaded by:

