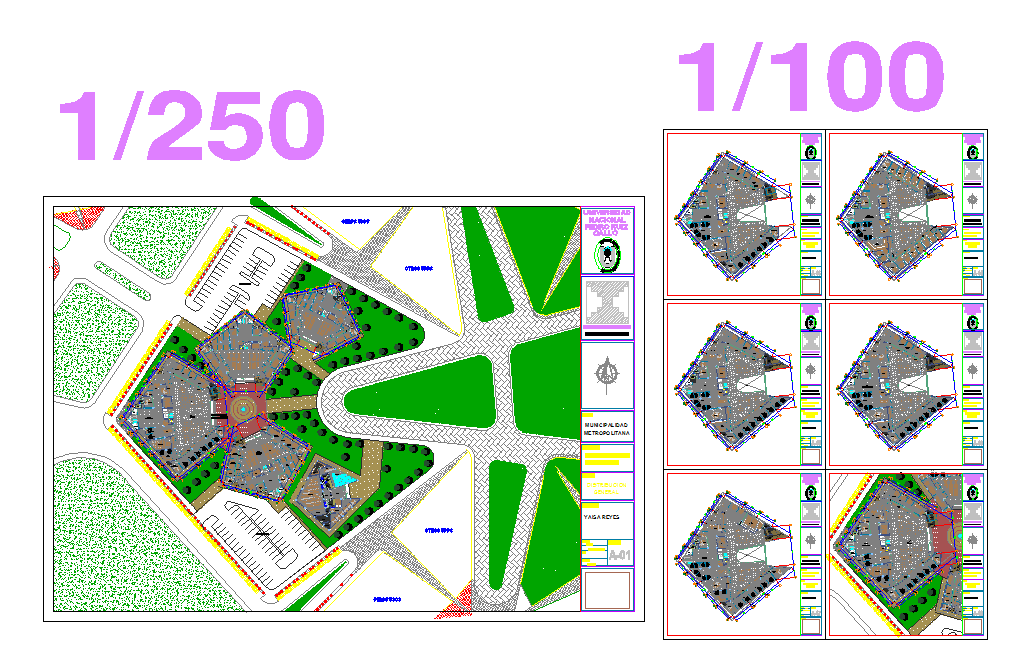Modern Municipal Office AutoCAD Design with Complete Interior Layout
Description
This modern Municipal Office AutoCAD design presents a detailed architectural layout, highlighting every essential functional space required in a public administration building. The DWG drawing includes a reception and waiting lounge, manager’s cabin, conference and meeting rooms, and administrative sections. The design also integrates separate zones for secretary offices, storage rooms, service access corridors, and elevators, ensuring accessibility and smooth movement within the building. The plan layout demonstrates efficient space utilization with logical placement of departments and circulation routes to optimize workflow.
Each section of this municipal office is designed with a professional approach to urban and corporate planning, suitable for real-life public sector projects. The file includes both 1:250 and 1:100 scale drawings, with landscaped surroundings, parking layouts, and public access routes clearly marked. Architects, civil engineers, and urban planners can use this AutoCAD DWG file as a reference for modern government building design and documentation. Compatible with AutoCAD, Revit, and SketchUp, it offers precise technical details ideal for construction and presentation.

Uploaded by:
Harriet
Burrows
