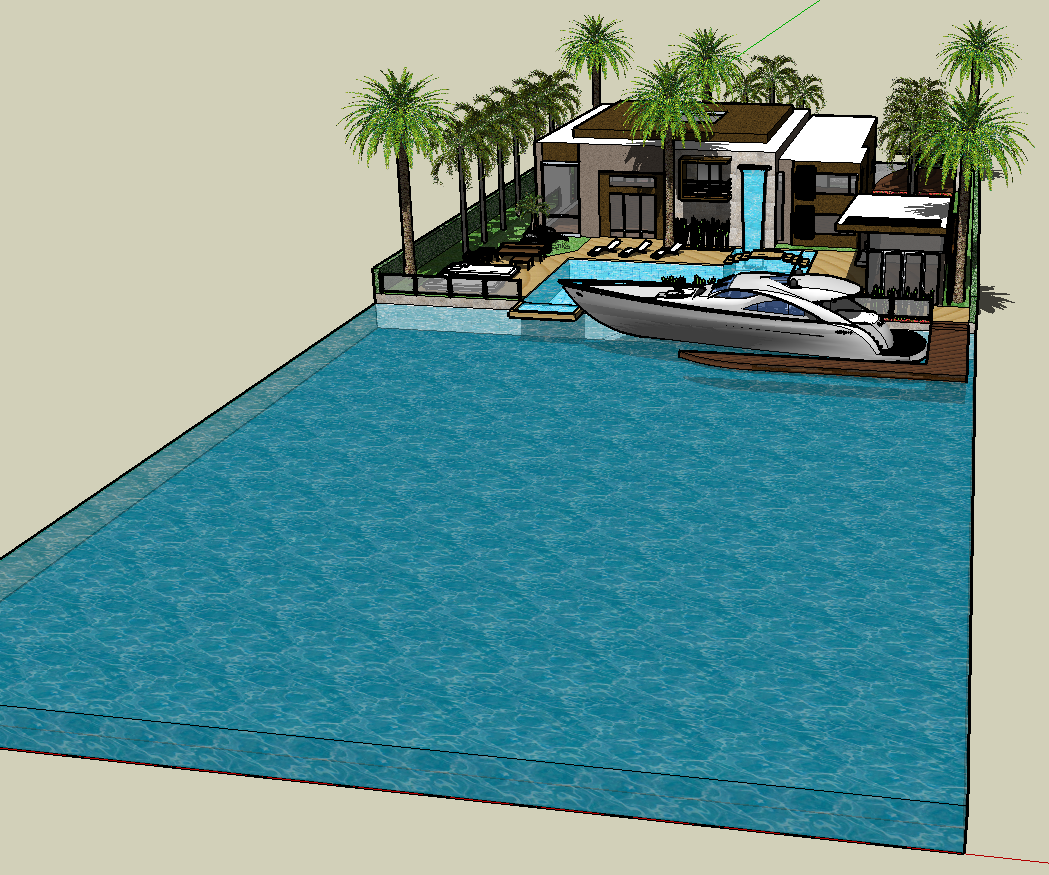Closing Multicourt 2d CAD Design with Detailed Sectional Drawings
Description
This closing multicourt CAD drawing provides a complete layout suitable for sports facility planning and construction detailing. The drawing includes sectional details that illustrate the structure, height alignment, framing support, and enclosure arrangement of the court. The sectional drawings help in understanding the relationship between the flooring level, boundary wall design, roof or cover support, and overall structural integration. Dimension labels and reference annotations are clearly marked to support accurate translation from the drawing stage to on-site implementation. The layout ensures clarity in material placement, structural sequence, and assembly coordination for sports facility enclosures.
This CAD file is useful for architects, civil engineers, interior designers, contractors, builders, sports facility planners, and students working on outdoor and indoor recreational sports projects. The drawing can be opened and customized in AutoCAD and other compatible drafting platforms to match project conditions, site requirements, and local structural standards. It supports efficient documentation workflow, reduces drafting time, and improves accuracy when preparing working drawings and construction detailing. The layout can be used for project proposals, approval submissions, site planning coordination, and execution guidance. Download this closing multicourt CAD drawing to achieve precise construction planning and well-organized sports facility development.

Uploaded by:
Jafania
Waxy
