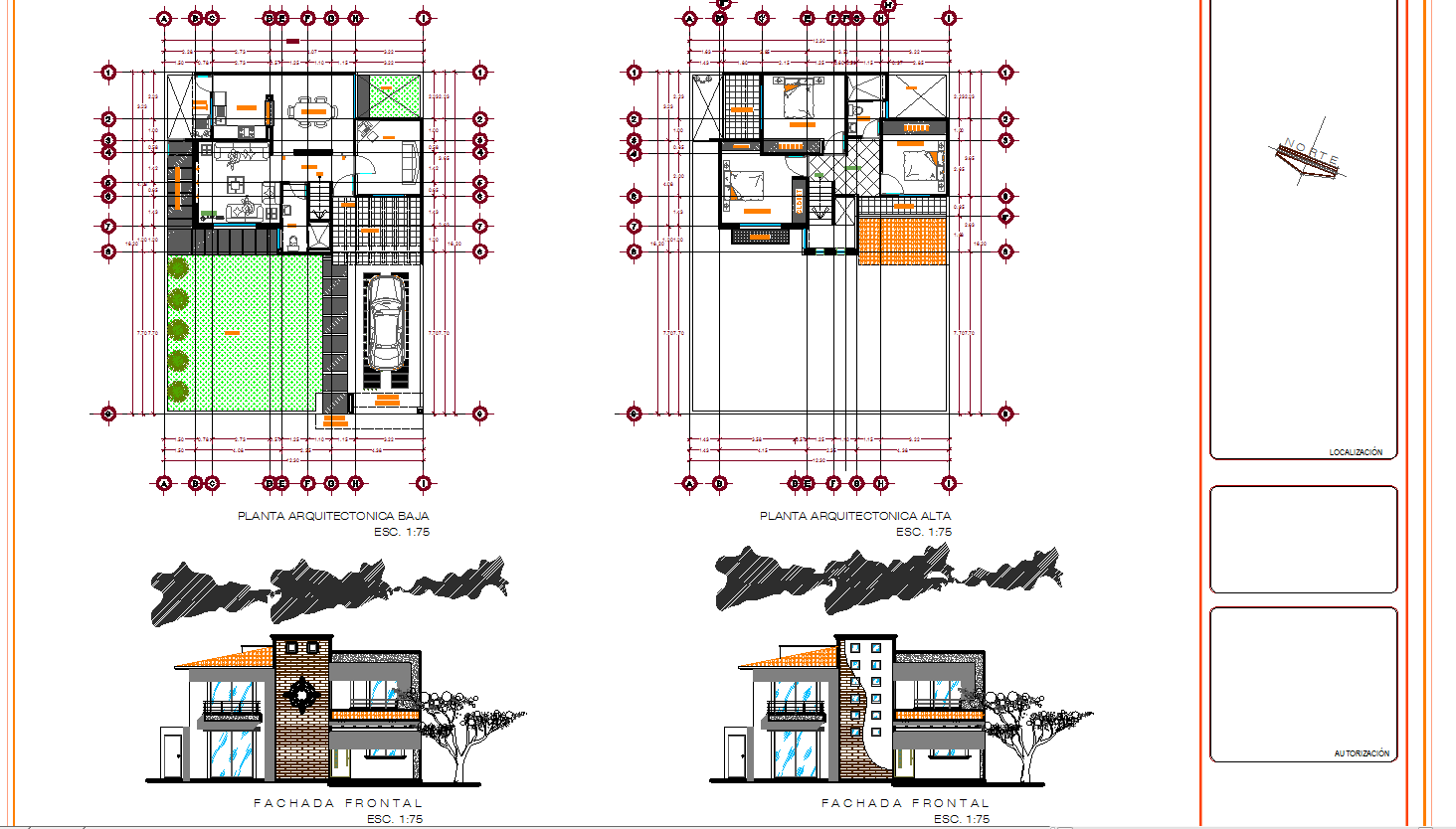Modern 1BHK House AutoCAD Design with Ground and First Floor Plan
Description
This AutoCAD DWG file showcases an elegant 1BHK house design that includes both ground and first floor plans, complete with front elevation details. The ground floor layout (Planta Arquitectonica Baja) features a spacious living hall, kitchen, bedroom, and attached bath, along with a dedicated car parking area and green landscaped garden. The first floor (Planta Arquitectonica Alta) includes private room arrangements and balcony projections designed for natural light and ventilation.
The front elevation drawing highlights a contemporary facade, blending modern textures with minimalist design aesthetics. This DWG file also includes accurate measurement lines, column grids, and scale references (1:75), making it ideal for professional architectural use. It’s a valuable resource for architects, civil engineers, interior designers, and builders who work with AutoCAD, Revit, or SketchUp. Download this fully detailed 1BHK home drawing to enhance your design collection with a practical and stylish residential layout ready for presentation or execution.

Uploaded by:
Wang
Fang
